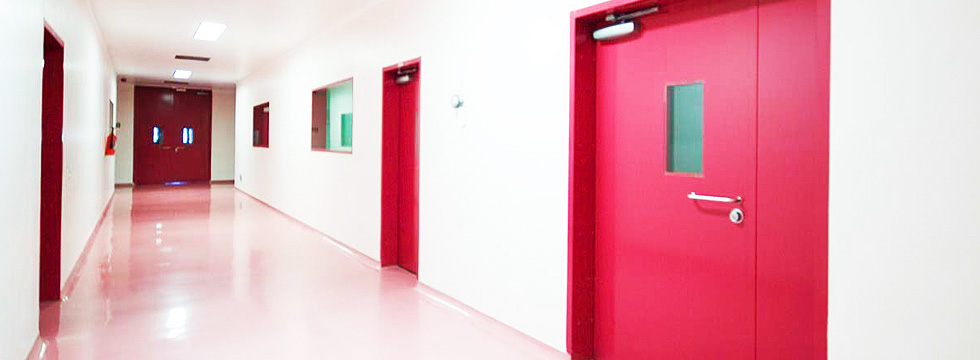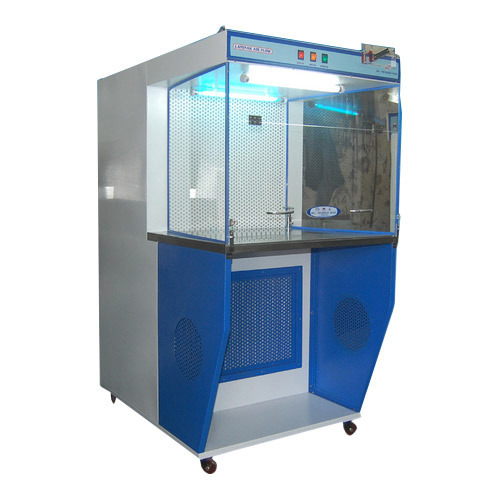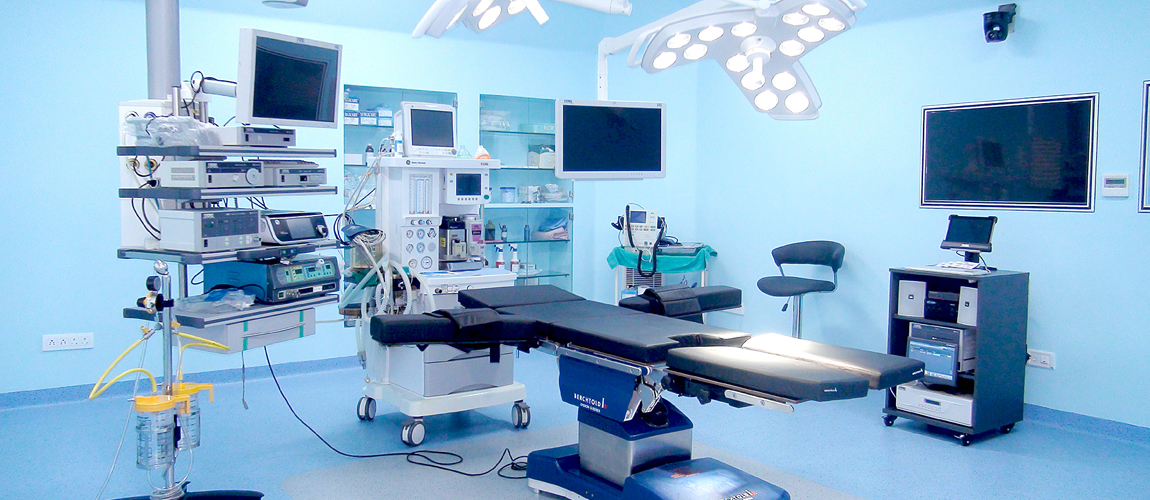
Air Handling Unit (AHU)
Air Handling Units (AHUs) also known as Air handlers are used to supply and circulate air around a building, or to extract stale air as part of a building’s Heating, Ventilating and Air Conditioning (HVAC) system.
Basically, an Air Handling Unit system includes a large insulated metal box that contains a fan, heating and/or cooling elements, filters, sound attenuators and dampers. In most cases, the AHU is connected to air distribution ductwork; alternatively, the AHU can be open to the space it serves
Supply air passing through the AHU is filtered and is either heated or cooled, depending on specified duty and the ambient weather conditions. In some buildings, Air Handling Units are used only to supply fresh air for ventilation and extract stale air.
For heating or cooling, AHUs may be connected to central plant such as boilers or chillers, receiving hot or chilled water for heat exchange with the incoming air. Alternatively, heating or cooling may be provided by electric heating elements or direct expansion refrigeration units built into the air handler.
When AHU systems are used to extract stale air from the building, a controlled proportion of this air may be recirculated to avoid having to condition all supplied air. AHUs can also incorporate heat recovery mechanisms to extract heat from the air being expelled and use it to heat incoming supply air
Air Handling Units vary considerably in size, capacity and complexity, depending on the job they are designed to perform

Clean Room Panels
Lennox Clean Room Technologies is an innovator in making Cleanrooms affordable to all, without compromising on the quality. We specialize in designing, manufacturing and supplying modular panels to construct walls walkable and non-walkable ceilings.
With over 4 years of experience with the ability to set up facilities to handle highly potent products like hormones, cytotoxic and biotech molecules, Lennox has made a mark in the manufacture and setup of facilities with global standards.
To build a Cleanroom, major coordination is required between the HVAC contractor and modular panel installation team. Here, both services are under one roof, ensuring all coordination is handled effectively and efficiently.
Through our in-house capabilities of detailed engineering, installation, commissioning, validations and documentation, we provide end-to-end solution for all HVAC needs of the project.
Features:
- Clean environment
- Ergonomic in design
- Single window managed
Lennox provides factory equipments that ensure quality and efficiency:
Modular Cleanroom Partitions:
Lennox Clean Room Partitioning System is designed for ease of installation and practical functionality, while maintaining modular flexibility to interchange by way of easy demountability. Whether you are adding on, modifying an existing facility, or constructing a new facility, the Lennox panel system offers materials to suit your specific application.The Lennox system can be integrated with a wide range of new or existing systems to coordinate any clean room facility or manufacturing environment. Simplified construction methods and our progressive/ non-progressive system will help minimise the overall construction time.
Walkable and Non-Walkable Ceiling Panels:
Lennox cleanroom ceiling panels are ideally suited for use as blank panels where lights and filters are not required in the ceiling system. Utilizing the same quality construction as the Lennox cleanroom walls, Lennox ceiling panels can either be walkable# or non-walkable. Walkable# ceiling panels are built custom to the customers specific written specification for point load, deflection, thickness, and surface requirement. Non-walkable ceiling panels utilize the standard panel configuration in the thickness and surface requirement required to fit your grid. Both walkable# and non-walkable panels can be built to allow for penetrations to accommodate sprinkler drops, ion emitters and similar devices often utilized in a cleanoom ceiling application.
# All walkable panels are built to the customer’s specific written requirement. Lennox makes no claim to any of its panels being walkable, but rather that they meet the written specification for which they have been built.
Scientific Doors and Windows
These doors can withstand exposure to chemical washing and are designed to meet the most stringent requirements for clean and hygienic applications including USFDA/ WHO/CGMP approvals. Scientific doors facilitate highest standards of hygiene for clean room environment in industries like pharmaceuticals, Biotechnologies, food, Micro Electronics Industries and hospitals.
These fully flush type doors available in galvanized steel and stainless steel are provided with a range of indigenous and imported ironmongery in stainless steel.
These door sets can be custom designed for individual project requirements while incorporating special features in addition to the vision panels, ironmongery and wide range of colour finish.
Pass Boxes
Dynamic Pass Box
Lennox make Double door Dynamic pass boxes are equipped with an electromagnetic interlocking device for pickup and delivery of goods to reduce the movement of persons in and out of clean rooms. Minimizes entry of Contaminants and also cross contamination into the clean rooms.
Features:
- Cleanliness: Class 100.
- Velocity at hepa: 90 +20 fpm
- Hour Meter to Log timing for U.V.
- Light Electromagnetic door closure
- High efficiency fan
- Magnehellic guage for measuring pressure drop
- Mini Pleat Filter
Lennox Make Static Pass Boxes are also available on customer requirement.
Static Pass Box:
The comprehensive range of Static Pass Boxes offered by us is self-contained units, which is installed at the entrance to clean rooms. These boxes help to minimize the amount of particulate contamination entering the clean room and also ensure to reduce the operator traffic.
The extensive range of equipment and material is passed into the clean room via the pass box, as these are fitted with a mechanical interlock system that prevents both doors from being opened at the same time. Our range is a highly affordable way to maintain the cleanliness of room, easy to install and adaptable to different working conditions
Sampling and Dispensing Booths
Lennox booths are designed to give mixed air flow stream for product, operator and environmental protection and used to control the hazardous emissions of dust powder during powder dispensing / sampling process. 0.3 micron downward air streams deflect air-borne dust away from the operator breathing zone which is caused by handling operation. Dust particle available is being filtered at three levels of filtration prior to being circulated back to the booths air stream.
Features:
- Cleanliness Class 100 as per federal standards Audio visual alarm from func tion of blower and pressure drop of filtration system.
- View side panel.
- Magnehellic guage for monitoring pressure drop
- Hour meter for UV Light.
Standard Size
6' x 4', 4' x 4' or As per Customer Requirement
Laminar Air Flow
Lennox makes LAF Units designed to provide a work area free from airborne particles completely self-contained unit; not dependent on other equipment, functions effectively in uncontrolled areas.
Lennox Laminar air flow Horizontal/Vertical benches are designed to provide class 100 air at work stations.
Features:
- Constructed in SS304 Construction.
- Cleanliness Class 100.
- Side panels SS304 (standard) & Acrylic/Poly carbonate (optional).
- Hour meter for U.V. light.
- Imported mini pleat separatorless HEPA filter.
- Magnehelic Gauges.
- Fluorescent lights.
Modular Operation Theater
tainless steel 304 insulated & walk able false ceiling crafted OT, perfectly blended with seamless fiber glass reinforced walls, the air distribution system designed to meet the standards of WHO - sub terminal Hepa modules for even distribution of air in the operation suite. Corner joints lined with stainless steel cove profiles.
Prefabricated access doors provided on the stainless steel ceiling, leak proof construction.
The central laminar hood built with provision for central light control panel, power connections etc.
Seamless Floor options - Epoxy / PU / Fiberglass PU
Cove options - Stainless steel 304 / Aluminum / Fiberglass PU
Turnkey Solutions
Lennox is a leading countrywide player in provided that Integrated Turnkey Clean Room Solutions for the:
- Pharmaceuticals
- Biotechnology
- Vaccine Plant
- Healthcare
- Medical Devices
- Micro Electronics
- Electronics
- Food Processing
Through years of involvement behind us and with many an inspiring projects executed effectively, we hold the knowledge, resources and manpower required to undertake turnkey installation of your projects. We take over accurate from the perception stage and partner with you till the project is made to order. Our experienced validation team guarantees you are well maintained in terms of the validation process and documentation. We integrate all the key process and functional equipments to ensure your project is completed as per the concept decided upon and undertake installation, commissioning and validation of key equipment / components like
- Cleanroom Partitions
- HVAC
- Electrical
- BMS [Building Management System]
- Utilities - Piping






